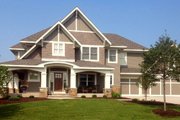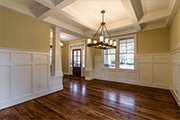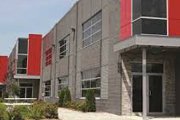
Welcome To Kensington Greens
Tradition and Comfort
Your dream home in Kensington Greens, whether a family, move-up or retiree style, is available in a variety of affordable and spacious floor plans expertly designed. You'll enjoy the view from front street verandas, or appreciate greater privacy with larger back yards. Set-back attached garages, yards with rear lane access, and wider lots contribute to an open, inviting streetscape and friendlier community. Choice park facing sites are available for executive styled homes.
 Located in north Regina. Kensington Greens is an architecturally styled development with featured park spaces, play areas for children and lit pedestrian walkways. Treed boulevards line the major entry points to this secure and friendly community. Your home will be built by some of Regina's most established and respected home builders, to high energy efficiency standards and features.
Located in north Regina. Kensington Greens is an architecturally styled development with featured park spaces, play areas for children and lit pedestrian walkways. Treed boulevards line the major entry points to this secure and friendly community. Your home will be built by some of Regina's most established and respected home builders, to high energy efficiency standards and features.
Elementary and public schools are close by in neighboring Uplands, outdoor recreational facilities are nearby in Mount Pleasant Park. Retail shopping, restaurants and services are accessible at Northgate Mall and along Rochdale Boulevard in northwest Regina, all within a 15 minute commute by car.
Kensington Greens — your opportunity to create a new home, in a uniquely fashioned neighborhood.
The Homes of Kensington Greens
Discover for yourself the variety and richness of Kensington Greens homes. Spacious kitchen and family rooms, great rooms, formal dining rooms great for holiday gatherings, luxury master bedroom suites, and optional spaces for future expansion are some of the available features. Interior rooms feature classical architectural styling with detailed crown moldings and high ceilings, or contemporary home finishings — your choice.
 Multiple level floor plans or single level bungalow styles offer a variety of living spaces suitable for all types of families, retirees or singles. Whatever your needs, or dreams, our builders can create the home right for you. Several plans offer extra exterior living space to extend your home environment. Wider and deeper lots afford ample deck and garden patio areas for entertaining, relaxation and rest. Some lots are available with access to lanes and rear attached garages. That means plenty of space for the hobbyist and enthusiast in the family. And there's room for a front verandah swing and some old-fashioned romance.
Multiple level floor plans or single level bungalow styles offer a variety of living spaces suitable for all types of families, retirees or singles. Whatever your needs, or dreams, our builders can create the home right for you. Several plans offer extra exterior living space to extend your home environment. Wider and deeper lots afford ample deck and garden patio areas for entertaining, relaxation and rest. Some lots are available with access to lanes and rear attached garages. That means plenty of space for the hobbyist and enthusiast in the family. And there's room for a front verandah swing and some old-fashioned romance.
Can't wait to find out more? View our display homes from Kensington Greens builders or contact one of their new home sales representatives for more information.
Discover what you've been missing in a community. Kensington Greens — Homes with tradition and comfort.
Lorem Ipsum is simply dummy text of the printing and typesetting industry. Lorem Ipsum has been the industry's standard dummy text ever since the 1500s, when an unknown printer took a galley of type and scrambled it to make a type specimen book. It has survived not only five centuries, but also the leap into electronic typesetting, remaining essentially unchanged. It was popularised in the 1960s with the release of Letraset sheets containing Lorem Ipsum passages, and more recently with desktop publishing software like Aldus PageMaker including versions of Lorem Ipsum. Essentially unchanged. It was popularised in the 1960s with the release of Letraset sheets containing Lorem Ipsum passages, and more recently with desktop publishing software like Aldus PageMaker including versions of
Home Models

 3
3
 1
1Website Credits
- Adam
- Hyrum
- Jessica
- Kristina
- Lana
- Matt
- Mikhail
- Paul
- Rob
- Rory
- Zach
And a special thanks to Blair for bringing us all together :)


